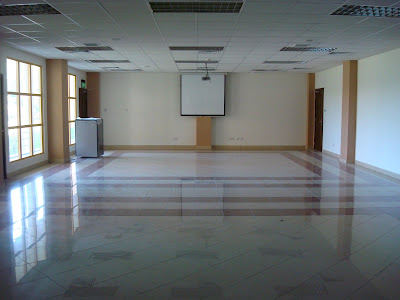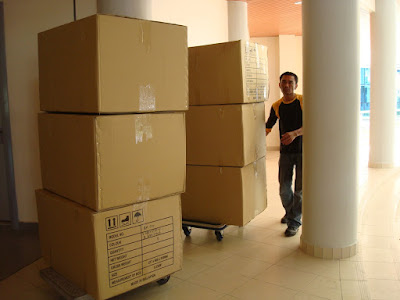The ICTC is located within the Academic Services Building which also house the Library and the Educational Technology Centre. By 2010, with the completion of the new Academic Services Building, the space currently occupied by ICTC will be converted to Library space.
This building is one of the latest new buildings of UBD. By August 2009, it will be the new home for the newly established Institute for Leadership, Innovation and Advancement and other offices of UBD. UBD will be occupying a major part of the ground floor and the whole of second floor. The other areas will be occupied by an external body, Centre for Islamic Banking and Finance (CIBFM). A first for the university in terms of space sharing with an external body. The building is located on the right just as you go into the UBD main entrance before the first roundabout. It has its back to the main road and its front faces the Chancellor Hall.
 View from the back, this will be the cafe area
View from the back, this will be the cafe area
 Training rooms from the outside
Training rooms from the outside
 UBD Entrance
UBD Entrance
 The staircase from the groundfloor as you enter the UBD entrance
The staircase from the groundfloor as you enter the UBD entrance
 Our Vice Chancellor standing next to one of the
Our Vice Chancellor standing next to one of the
2 lifts at the building. Building has 4 levels.
 The ground floor training rooms.
The ground floor training rooms.
 One of the bigger training room.
One of the bigger training room.
 The smaller breakout rooms..
The smaller breakout rooms..
 CIBFM Entrance / Lobby
CIBFM Entrance / Lobby
 CIBFM Lobby (Ceiling)
CIBFM Lobby (Ceiling)
 ILIA Offices (second Floor)
ILIA Offices (second Floor)
 Walkway towards the meeting room
Walkway towards the meeting room
 Support staff space which will be open plan
Support staff space which will be open plan
 View of the Meeting room block from ILIA
View of the Meeting room block from ILIA
 View from the back, this will be the cafe area
View from the back, this will be the cafe area Training rooms from the outside
Training rooms from the outside UBD Entrance
UBD Entrance The staircase from the groundfloor as you enter the UBD entrance
The staircase from the groundfloor as you enter the UBD entrance Our Vice Chancellor standing next to one of the
Our Vice Chancellor standing next to one of the2 lifts at the building. Building has 4 levels.
 The ground floor training rooms.
The ground floor training rooms. One of the bigger training room.
One of the bigger training room. The smaller breakout rooms..
The smaller breakout rooms.. CIBFM Entrance / Lobby
CIBFM Entrance / Lobby CIBFM Lobby (Ceiling)
CIBFM Lobby (Ceiling) ILIA Offices (second Floor)
ILIA Offices (second Floor) Walkway towards the meeting room
Walkway towards the meeting room Support staff space which will be open plan
Support staff space which will be open plan View of the Meeting room block from ILIA
View of the Meeting room block from ILIA
The nursery is located in a small corner just next to the university's sports complex and the main storage building. The area is naturally shady due to the presence of big tress and this helps protect the young plants. Since the university have a separate landscaping contract for maintenance of its grounds, the nursery supplies plants mainly for indoor areas and as added decor for UBD functions. The university directly employ 4 staff to maintain the nursery and all the indoor plants within campus.
WARNING: Lots of green pictures ahead...









WARNING: Lots of green pictures ahead...










The Chancellor Hall is located just next to the Administration Building. The main feature is a big hall of capacity approx. 3000 people. The hall is a new addition to the campus and was completed sometime in 2003. It is used to host the university's special events such as the convocation, conferences, seminars, forums... the list goes on.. but is also open for rental to the public.
Today we received the second container of furniture for the IM building. Two more containers will arrive tomorrow. I was informed that everyone from the supplier's company will be working extra hours in the next few days installing and fixing the furniture. Very efficient! The dateline for moving into the new building is less than 2 weeks away.

Target date for completion: April 2010.
The new Residential Colleges is located just near to the entrance to Institute Teknologi Brunei. It consists of 4 blocks, 2 for the gents and 2 for the ladies. Each block 6 floors, with 22 apartments, each with 5 rooms = 110 occupants per block. All the rooms are air-conditioned fitted with a single bed, closet and a study table. Each apartment have its own kitchen, laundry area, living room, ablution area and bathroom.
Current progress: They have installed the lifts in 2 of the blocks, have started to put on the tiles to the rooms and the circulation area.
More pics here.
Subscribe to:
Comments (Atom)





















